OFFICE
OFFICE & RETAIL WORK
Tenant improvement projects for office and retail locations are our bread and butter. These spaces are the first thing that the customer sees when they enter a retail location or an office. First impressions are important so the project team makes it a priority to make sure these projects truly represent who our client is.
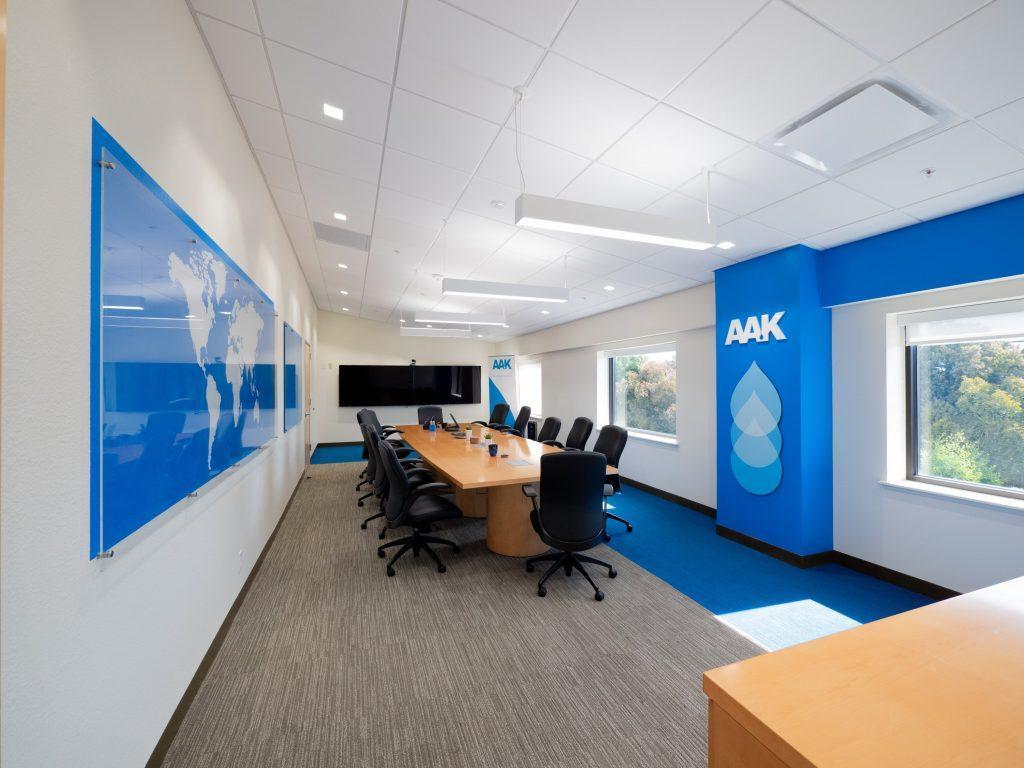
OUR WORK
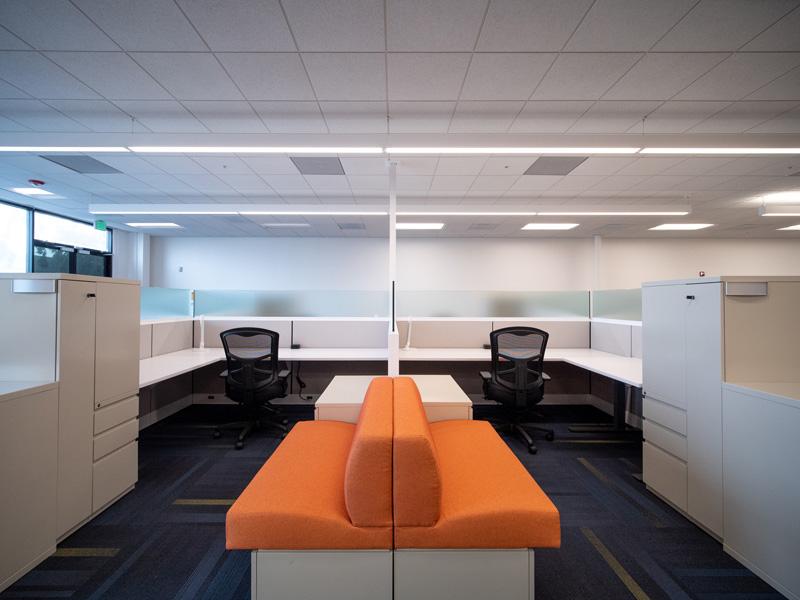

Bay Area Air Quality Management District
A true transformation of an underutilized office space for the Bay Area Air Quality Management District. The Buhler team worked hand in hand with the client to make this 6000 sq ft. floor plate a modern collaboration center. The renovation was completed in December of 2019 with some unique wall finishes and high end tech for optimal efficiency.
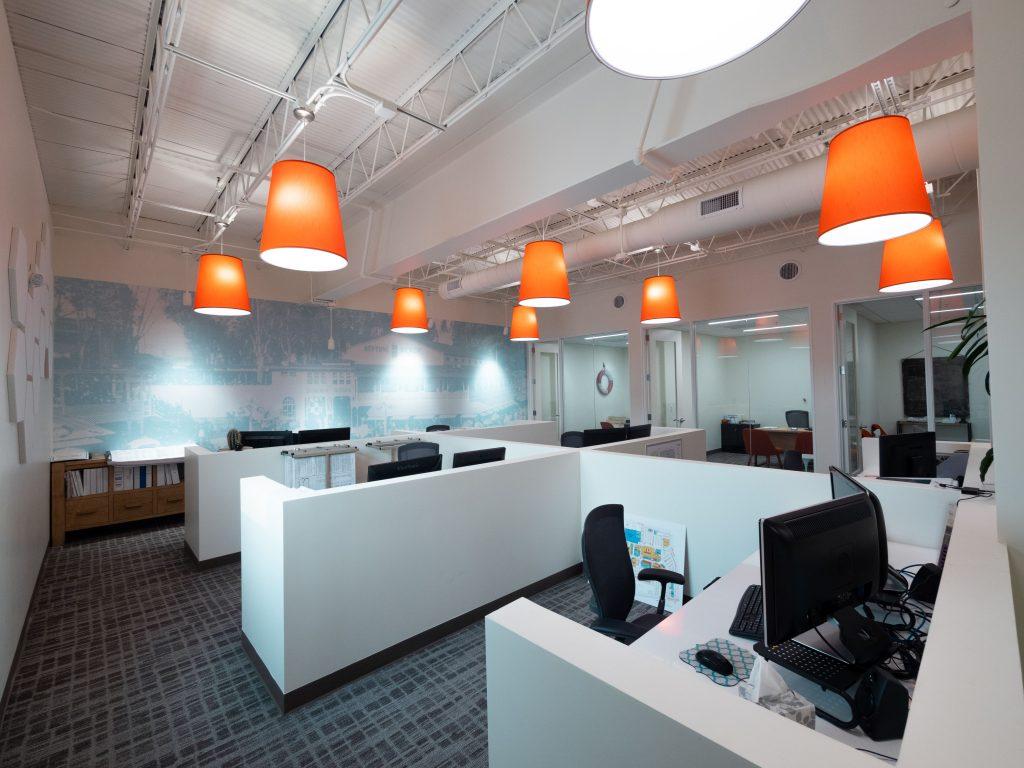
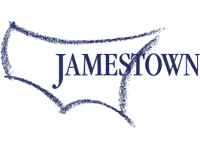
JAMESTOWN Spec Suites
A new build out of 20,000sf of unused office space at the Alameda South Shore Center for owner Jamestown. Starting with only a shell Buhler built out four spec office suites and the property management office for Jamestown. All new MEP was installed above an active Trader Joes and now Jamestown has now over 20,000 sf of leasable space.
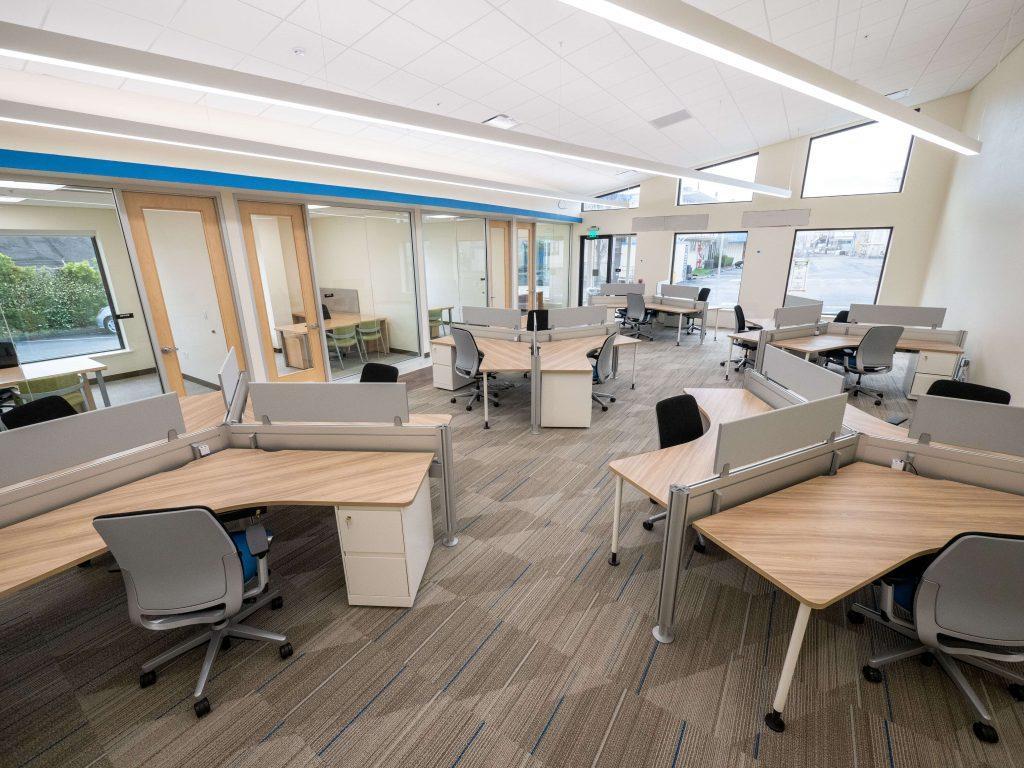

AAK Sales Office & Lab Space
AAK, a food oil refinery in Richmond C.A. brought us on board to build out the new customer innovation center and lab space for their food products. With the vision of creating a friendly space to bring in new customers we had the opportunity to build technical test laboratories with a 5,000 sf office component with unique finishes, elevator, and complex structural features.
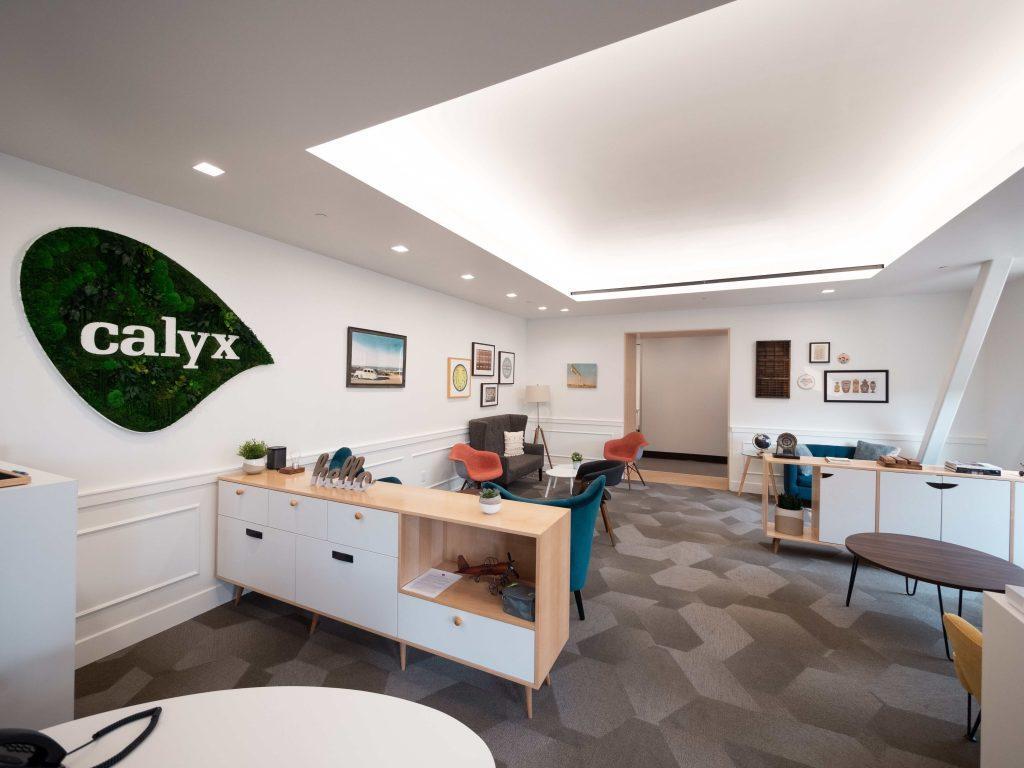
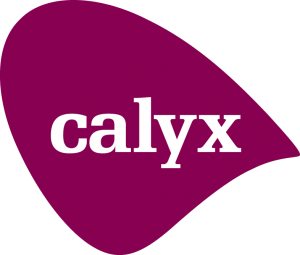
Calyx Health
Calyx Health was a 3000sf new medical office project in Alameda that caters to Medicare patients. Here we were working in tight quarters to create a welcoming environment for seniors. Multiple exam rooms, restrooms, and offices were built out along with a complex glass storefront. The space now sees thousands of patients a year for their medical needs.
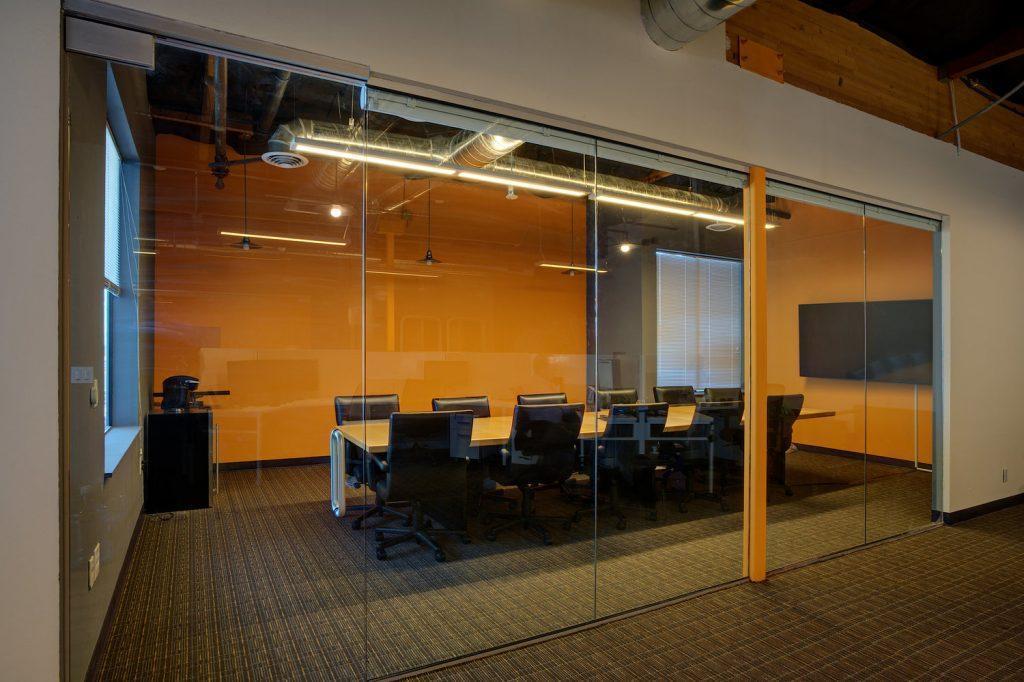

LIVE ACTION
This project is a 8,200 square foot tenant improvement for Live Action, a tech start up company in the heart of Silicon Valley, in Palo Alto, California.
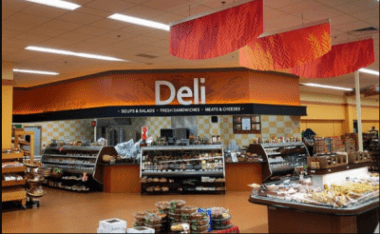
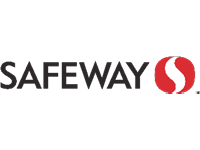
SAFEWAY
This was a complete renovation of the bakery/deli at Safeway in San Jose. It was a challenging project because the store must remain open and all work was during night hours. With a solid plan and crew we were able to finish the project on time without disturbing the normal operations of the store.
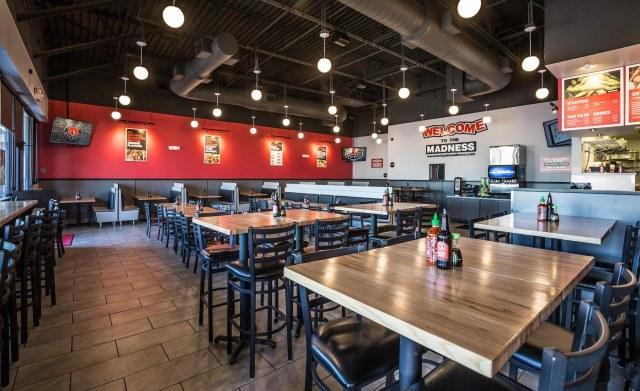
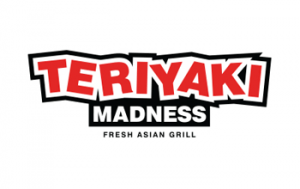
Teriyaki Madness
Teriyaki Madness was a new restaurant concept that Buhler built. A fast-casual dining setting with a full kitchen installation created interesting coordination and planning points for the build out. Making sure the team was all on the same page was a key factor for success.

